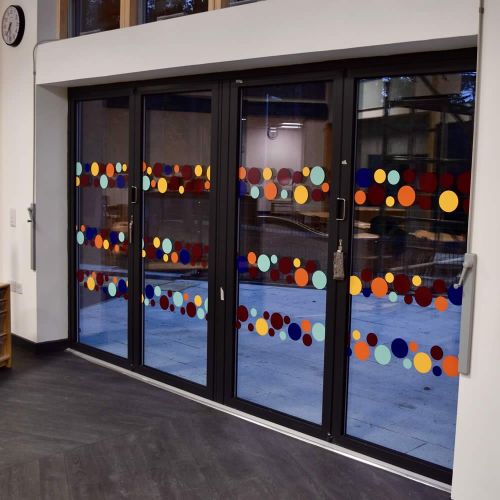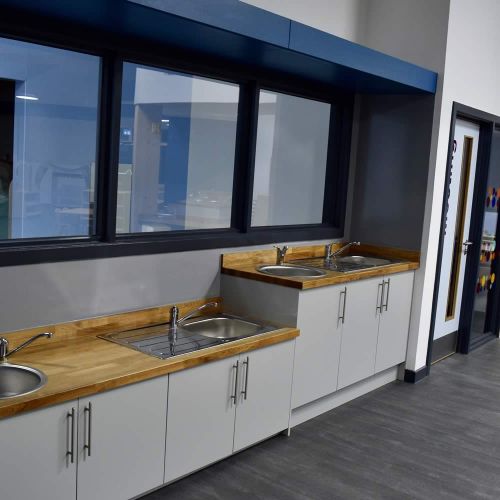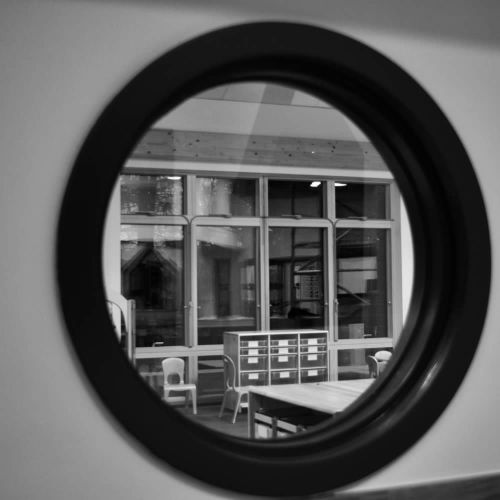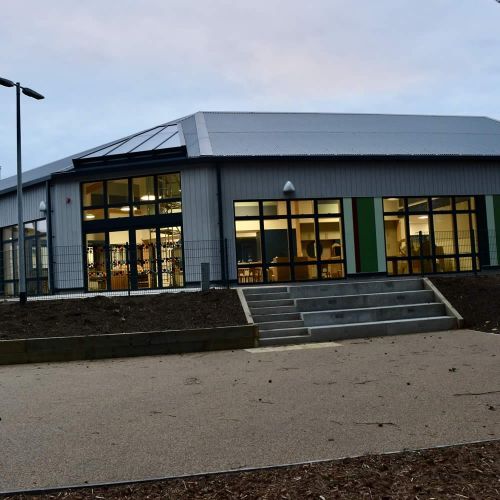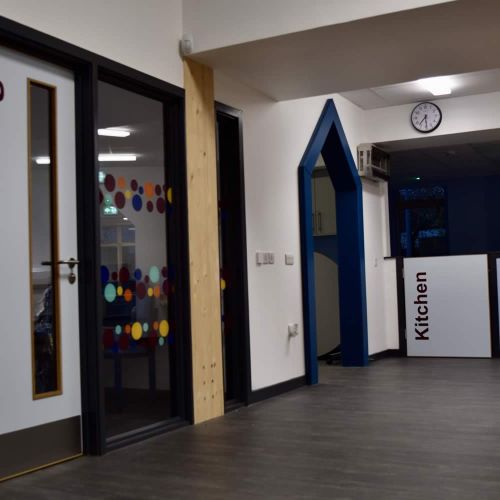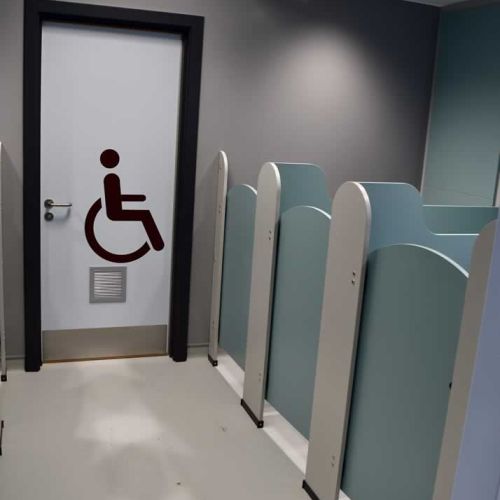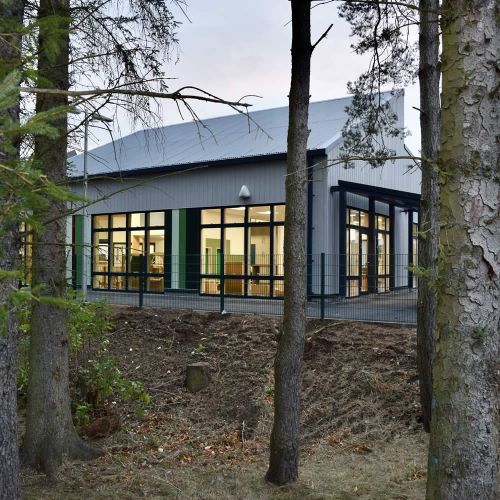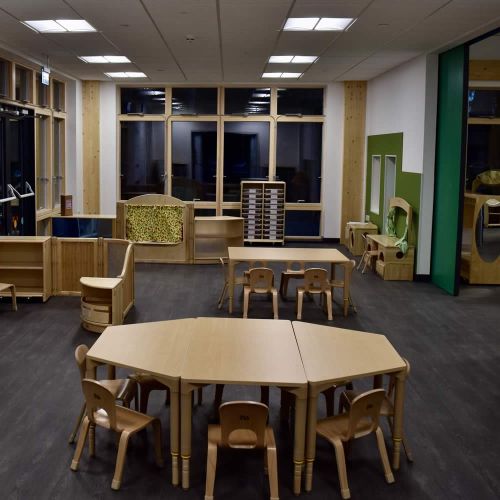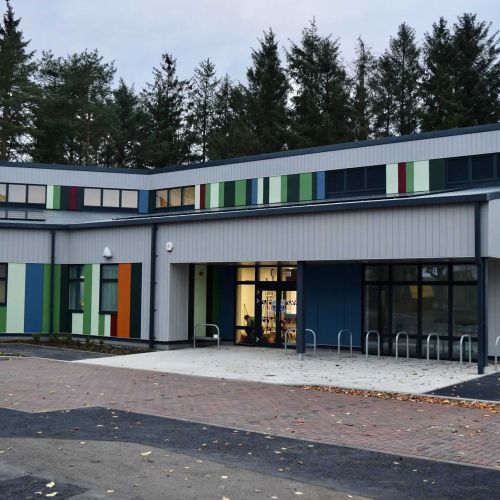£2.4m New build nursery school for Huntly.
Huntly Nursery was constructed as party of Aberdeenshire’s investment into early learning years and provides up to 80 Nursery spaces at an investment cost of £2.4M. It consists of 2 class rooms, a sensory room, a number of both public, staff and children’s toilets, a parents room, first aid room, office reception, meeting room and a laundry. It has a fully functioning kitchen which is in the open area of the Nursery and is a central focal point to the Nursery, a number of stores for both toys indoor and outdoor as well as staff material stores.
Sector: Education
Client: Aberdeenshire Council
Project: New Nursery, The Gordon School
Location: Huntly, Aberdeenshire
This is a new build built on the grounds of an old building that had been demolished. The ground levels were excavated to approx. 1.8m below ground level and then brought back up in compacted layers in prep for the foundation raft slab with integrated ring beaming cast in. The kit was an injected panel system integrated into a timber glulam and then a multi-layer build up roof finished off in metal profile roof clad. The external kit was clad in a Marley Cedral cement lining board and multiple coloured rock panels and the windows are an Aluminium clad triple glazed timber window giving very little future maintenance requirements in the coming years. The building is heated by underfloor heating via gas boilers and power is supported via solar panels mounted on the roof. The building achieved an Air seal test far in excess of what was specified and ventilation is controlled by both natural and mechanical means.
This is a building that Burns Construction were proud to have been a part both in the construction of and handover to the Council and the community of Huntly.


