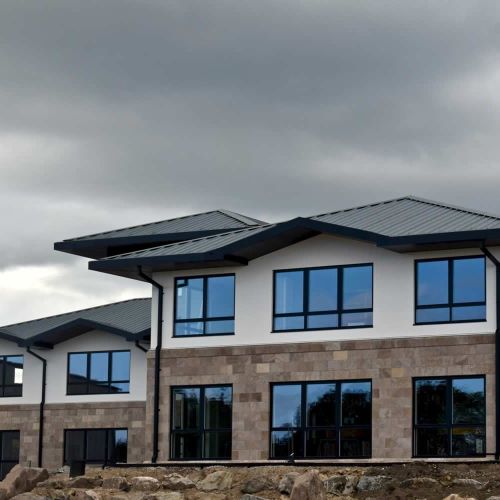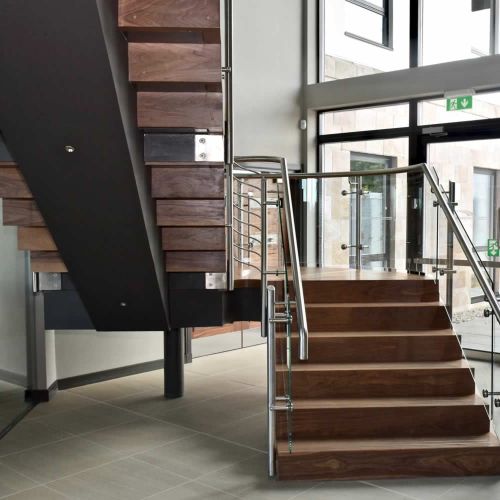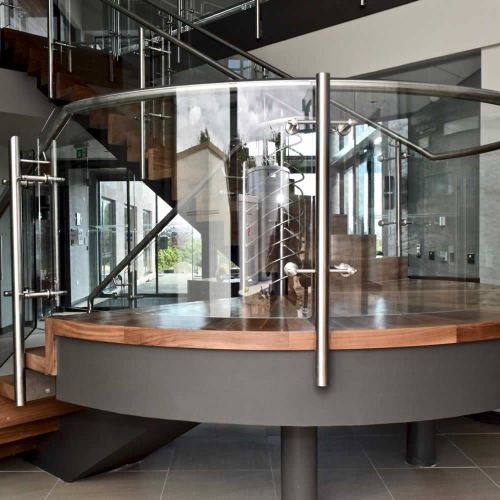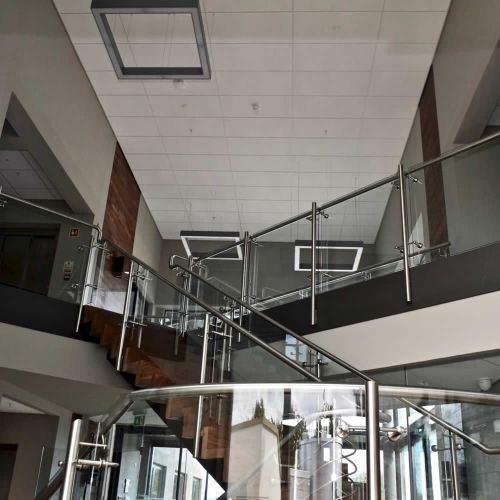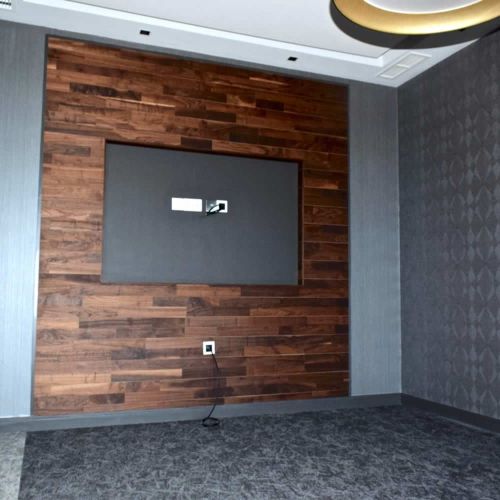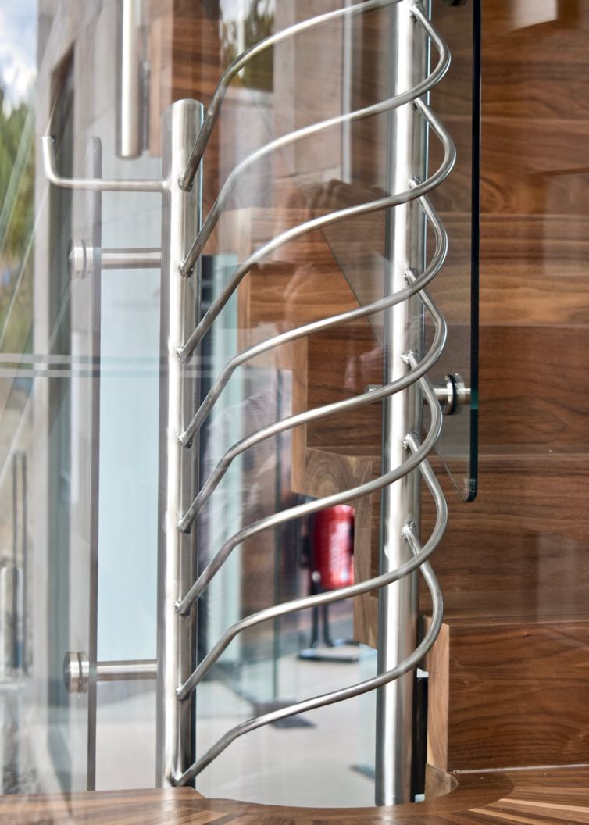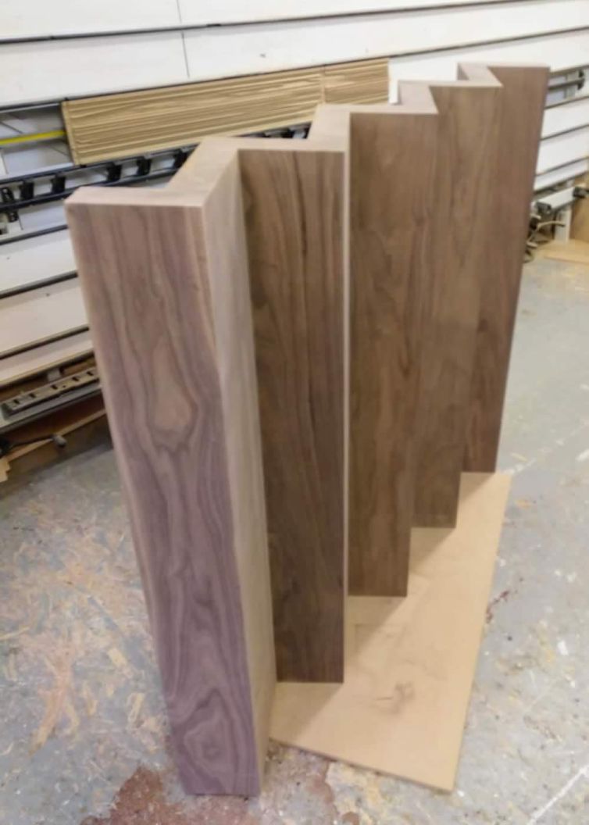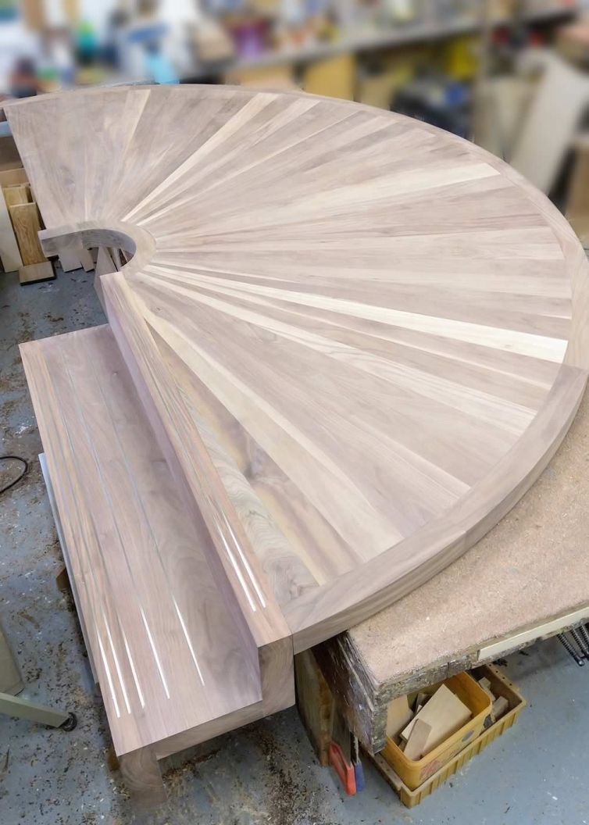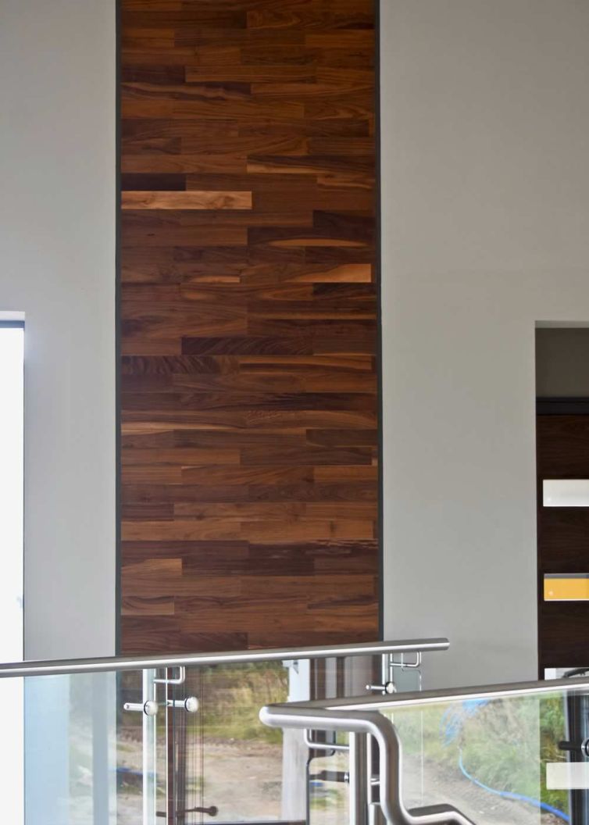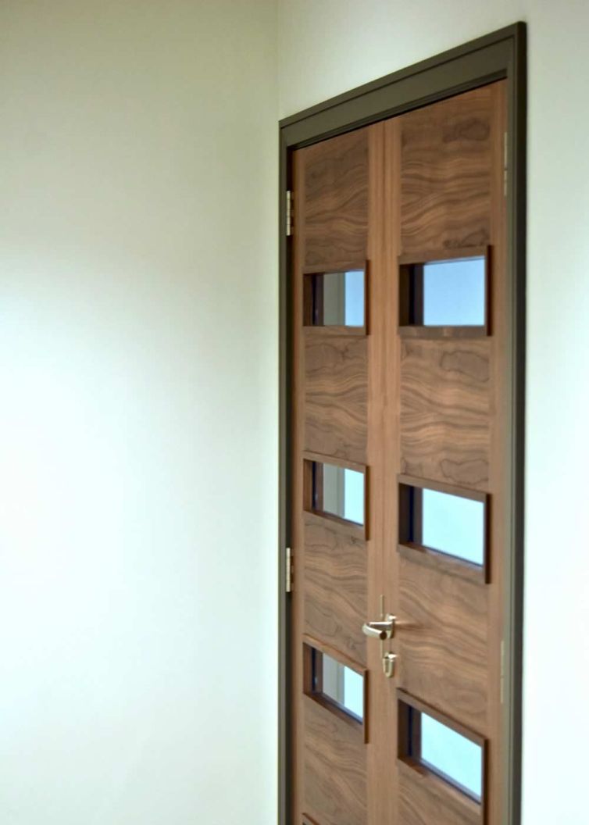New office block build consisting of a 2 storey building with a full height central atrium featuring a Burns workshop made Walnut, stainless steel and glass staircase
W M Donald have put a significant investment into this new office block build which consisted of a 2 storey building with a full height central atrium featuring a Burns workshop made Walnut, stainless steel and glass staircase as the focal point of the heart of the building.
The office block is made using a steel portal frame and traditional truss roof and clad with a composite roof sheet. The walls are infilled with a kit construction wall build-up fabricated on-site, and clad on the outside with the ground floor finished off in sandstone blocks and K-rend on cement boards to the 1st floor.
This was then enhanced with 1.5m deep soffits throughout the building and then a large front door entrance canopy to finish off with. All windows and doors are triple glazed with an aluminum finish to the external face. This office block commands an outstanding hilltop location with a view that makes you want to work in this building.
Sector: Commercial Construction
Client: WM Donald
Project: New Build Two Storey Office
Location: Netherley, Aberdeenshire
The building inside has open plan work stations in 3 large areas of the building, a state of the art training room, a comfortable canteen and an inviting board room that suits the size of this expanding and developing company. All office areas are installed with a computer floor system that will allow future changes to suit the needs of the business be easy to accommodate expansion.
Being a rural office block, this building is supported by a fire sprinkler system with a large holding tank and an additional large concealed tank that will allow fire appliances to refill easily if the need arises.
As WM Donald themselves are a site works contractor, all external works were done by them in co-ordination with Burns construction – given their natural setting they will be there for many years to come.


